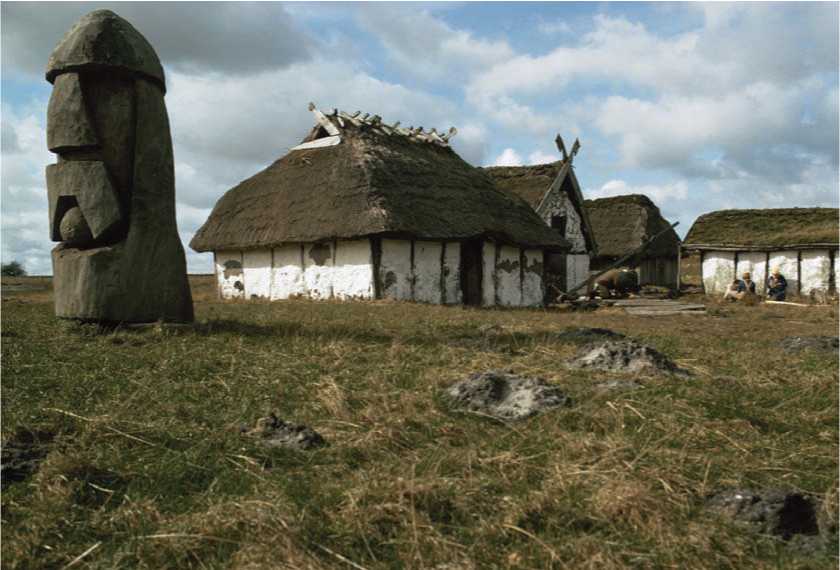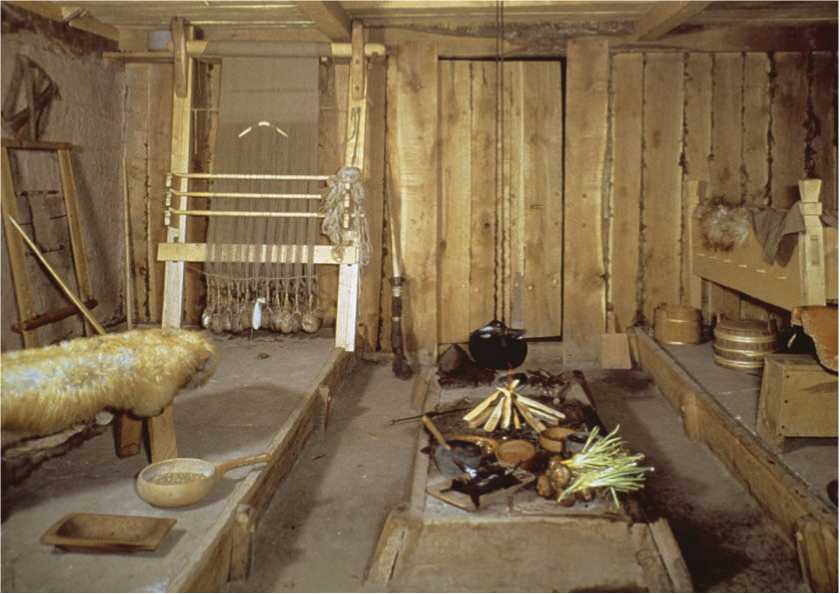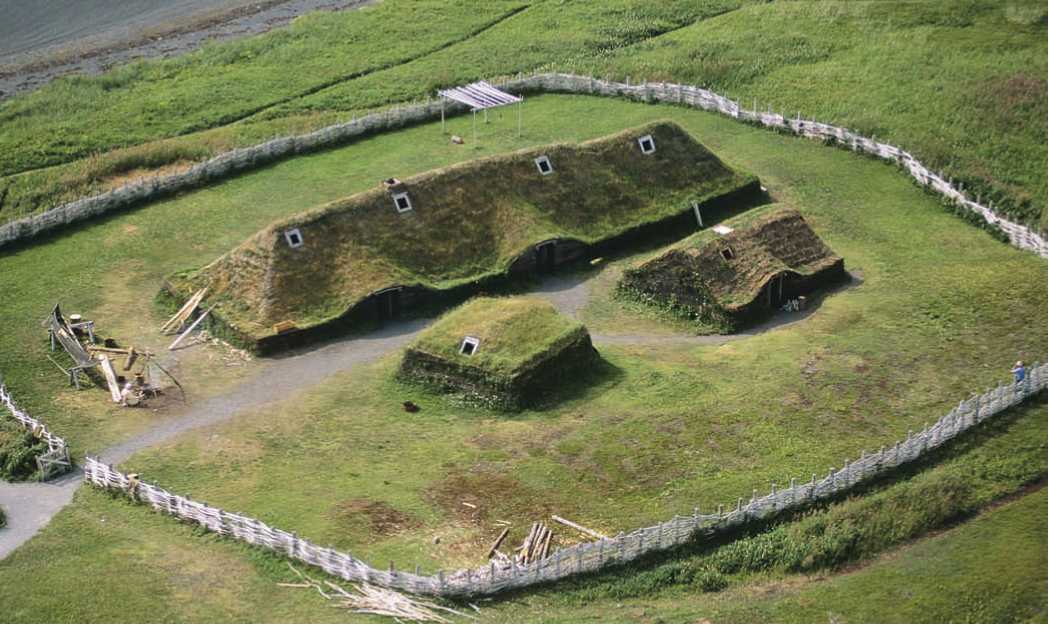The center of economic and family life in early medieval Scandinavia was the home, which in many cases was quite large and comfortable. From the standpoint of both looks and construction, houses differed considerably from one region to another. In those days, for instance, Denmark had large stands of hardwood forests, so the locals took advantage of this fact and built their homes primarily from hardwood boards and Posts. Farther north, in Norway and Sweden, people had access to vast pine forests. The pine trees often had very straight trunks. And because pine is a soft wood, they were easy to cut, so log cabins similar to those in the early American frontier became common. In time the Vikings settled Iceland, which, unlike Scandinavia, had few forests. As a result, the Icelanders came to build their houses from field stones and mounds of earth. Some Viking farmers chose still another approach to house construction, called wattle-and-daub. They first dug a pit. Around its edges they raised the walls, which consisted of wattle (interwoven tree branches) smeared with daub (clay, plaster, or dung). The ceiling was composed of thatch, thickly interwoven branches and straw.
Whatever the manner of their construction, most houses in the Viking lands had similar interiors. Usually, a house had a big central hall, or living room, which University of Wisconsin scholar Kirsten Wolf describes this way:
The fire was on a slightly raised, stone-lined hearth. [The] fire was fed with peat or wood kept outside the house. . . . Some houses had a small oven or roasting pit against the wall instead of, or in addition to, an open hearth. The ovens were made on a framework of wattle and shaped like a dome. [Meanwhile] raised platforms along the walls of the house served as seats and beds close to the fire, though for sleeping accommodation some houses had built-in
These modern reconstructions of Viking houses employ the wattle-and-daub technique, topped by roofs of thatch.


A reconstructed interior of a Viking house includes wood paneling and several raised platforms, the latter used for sleeping, storage, and work-benches.
Closets, which provided at least some privacy. Presumably, these platforms were covered with furs, skins, or woolen blankets. [The] walls appear to have been wainscoted [paneled with wood], and in some houses the panels were adorned with incised carving or woven hangings or tapestries.40
Usually the raised platforms in a house were the only furniture, though some of the larger, richer homes had individual beds and/or chairs, along with wooden chests for storage. These bigger houses also featured two or three extra chambers, used either as workrooms or private bedrooms, attached to the main one. However many rooms a house had, it had few or no windows so as to keep warmth from escaping. As a result, a typical home must have reeked from a combination of smoke from the hearth, burning fat from oil lamps (the only source of light besides the hearth), human body odors, and animal fur and dung (because people often kept their animals in the house in cold weather). The smell of human wastes was fortunately not part of the mix, as members of the family relieved themselves in small wooden outhouses situated outside.

An aerial view of reconstructed sod houses at L'Anse aux Meadows shows the type of outer fence that Norse farmers typically used to coral their goats, cattle, and other livestock.




 World History
World History









