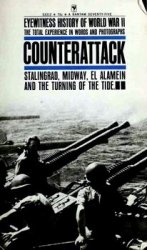Between 1450 and 1530 Italian military engineers, architects, and theoreticians
rethought castle design. To be most effective, guns were placed
in batteries so that several cannons fired together at the same spot. Low,
solid, D-shaped towers together with masses of masonry angled out from
the walls served as supports for artillery and as observation platforms.
This new form of military architecture was called the bastion system. At
first the bastions had a pentagonal plan: two sides form a point facing toward
the enemy, two sides slope back toward the wall, and the fifth side
adjoins the wall. Protective ears protruded at the angles. A curtain wall
joined two bastions so an enemy approaching the curtain wall came
under fire from the flanking bastions, and each bastion protected its
neighbor as well as the wall. The units could be repeated around a castle
or city. The developed gun platforms were called a bolwerk in Dutch,
and a boulevard in France. They were built as ramparts all around the castle
or town often as a second line beyond the old walls. In the nineteenth
century, when city walls and ramparts were removed and the space was
turned into tree-lined avenues, the avenues continued to be called boulevards.
Today one can trace the line of these defenses on a city map by
following modern boulevards.




 World History
World History









