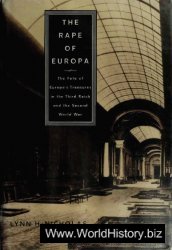The Palazzo Rucellai (Florence) of circa 1460 deviates from contemporary Florentine palaces, such as the Palazzo Medici discussed earlier, in that its facade is truly in elegant Renaissance style. Unlike the other palaces with deeply rusticated facades, the Palazzo Rucellai, possibly designed by Bernardo Rosellino (c. 1407-1464), has the stones smoothed over to create a more stately appearance. In addition, there are three tiers (stories) of pilasters framing the doors and all the windows, one pilaster above the other. The result is an imposing edifice of pleasingly symmetrical proportions.
Rome’s Villa Madama was a palatial residence, constructed in the 1520s by Antonio da Sangallo the Younger (1483-46) following Raphael’s design. Named after Margaret of Austria (“Madama”), who married Allesandro de’ Medici in 1536 and was presented with the palace, it originally was built for Cardinal Giulio de’ Medici (1478-1534). Giulio was a patron of the arts as well as an antiquarian; in 1523 he
Architecture and Urban Planning
Was elected to the papacy as Clement VII. The Villa Madama was designed to his antique tastes, with a central dome never before used in a Renaissance residence. Although only the garden loggia remains today; its frescoed vaulted ceiling and lofty piers (squared columnar supports) recall the grandeur of Emperor Nero’s ancient Golden House, on which the decoration of the palace apparently was based.
Sangallo was working as an architect for Pope Paul III (Alessandro Farnese, 1468-1549) in the early 1540s when he was commissioned to undertake remodeling of the Palazzo Farnese in Rome. (This building should not be confused with the Villa Farnese described later). After Michelangelo began supervising the renovation, he emphasized the sculptural quality of the building by adding weight and monumentality to the structure with a massive Florentine-style cornice that extends from the roofline out over the facade. Sangallo’s antique inspiration for the courtyard was expressed by large masonry piers resembling those in Roman ruins such as the Colosseum. The Palazzo Farnese stands in Rome today, dominating an expansive piazza evidently planned concurrently to complement the palazzo—an example of effective urban planning in Renaissance Rome. (Today the building houses the French embassy.)




 World History
World History









