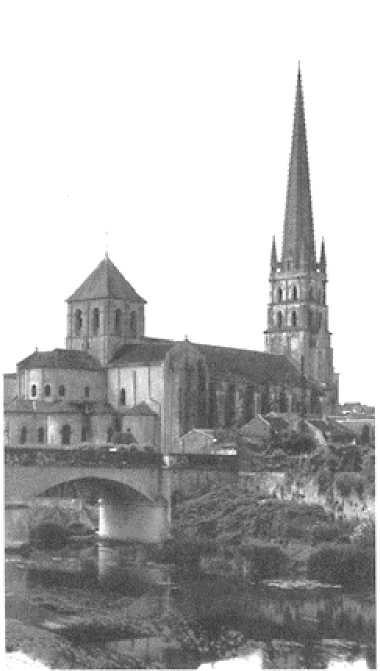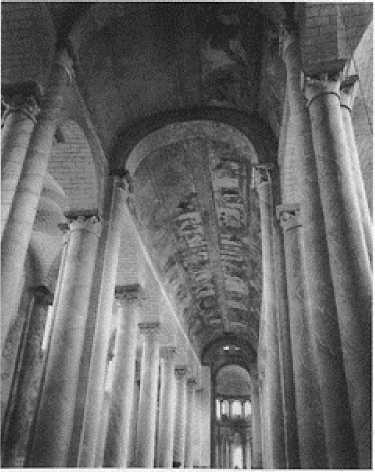From its position on the River Gartempe, the abbey church of Saint-Savin dominates the skyline with its well-preserved Romanesque exterior. Founded ca. 800 by Abbot Badilon of Marmoutier, the abbey was named for the 5th-century martyr St. Savinus, interred nearby. Enlarged by Louis the Pious, who placed it under the care of Benedict of Aniane, Saint-Savin became a center of monastic reform from the 9th to the 11th century, as it reestablished observance of the Benedictine Rule there and in other houses. The community of Saint-Savin suffered repeated sackings during the Hundred Years’ War and Wars of Religion. Today, the 11th-century abbey church is a parish church, and monastic buildings house municipal offices.
No medieval documentary evidence on the building survives, but scholarship places most construction in the late 11th century, with painting following from ca. 1095 to 1115. The abbey church has a barrel-vaulted nave with groin-vaulted side aisles and columnar supports with carved capitals. A gallery in the west tower opens toward the nave, and below the choir with apsidal chapels is a barrel-vaulted crypt.
Although wall painting in the transepts and choir is fragmentary, extensive paintings survive in the west gallery, the nave, the crypt, and the porch. The subject of the murals in the west gallery is Christ’s Passion and Resurrection, with the Entombment occupying a central position over the west window. The wall and the roof carry figures of saints, and elaborate ornamentation resides in the borders and dado. In the nave, despite much restoration, columnar piers painted to resemble marble illustrate the practice of applying paint to architectural members to

Saint-Savin-sur-Gartempe, abbey church. Photograph courtesy of Whitney S. Stoddard.
Heighten the decorative effect and to project the idea of wealth. Above, the vaulting carries thirty-six scenes representing an Old Testament cycle. From the Creation of Adam and Eve to the stories of Noah, Abraham, Joseph, and Moses, the scenes are arranged in four tiers that extend longitudinally along the nave ceiling, and the spandrels contain fragments of prophet figures. The narrative meanders, possibly due to artists working around incomplete sections in the east end. In addition to figural work, medallions and ornament cover one of the western transverse vaults. In the crypt, the entire wall surface sports longitudinal tiers of scenes from the legends of SS. Savinus and Cyprian. On the east wall, symbols of the Evangelists surround an enthroned Christ. The porch contains apocalyptic scenes: Christ in Majesty above the door, with angels bearing instruments of the Passion below. Divided into

Saint-Savin-sur-Gartempe, nave. Photograph courtesy of Whitney S. Stoddard.
Three sections, the barrel vaults carry six scenes from Revelation.
Stacy L. Boldrick
[See also: ROMANESQUE ART]
Dubourg-Noves, Pierre. “Aux origines de l’architecture de Saint-Savin.” Bulletin de la Societe Nationale des Antiquaires de France (1984):197-208.
Maillard, L ’eglise de Saint-Savin-sur-Gartempe. Paris: Laurens, 1927.
Yoshikawa, Itsuji. L ’Apocalypse de Saint Savin. Paris: Editions d’Art et d’Histoire, 1939.




 World History
World History









