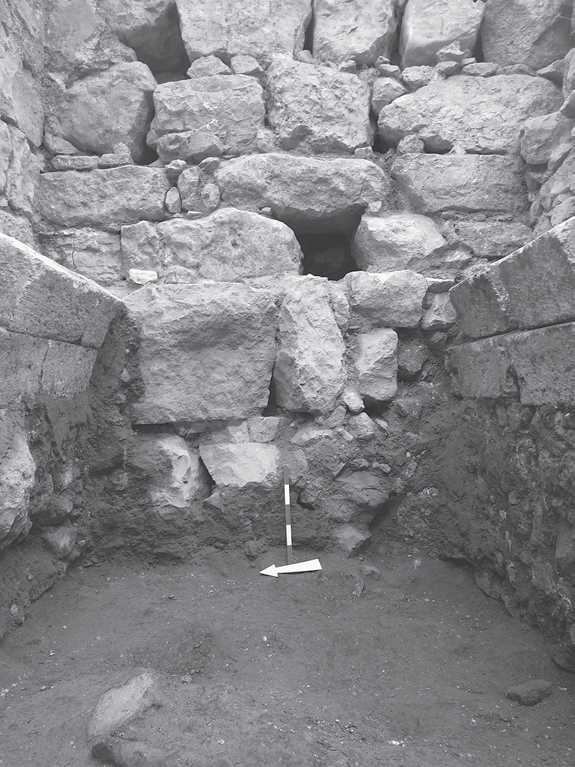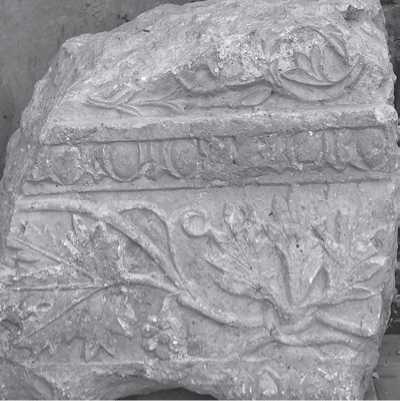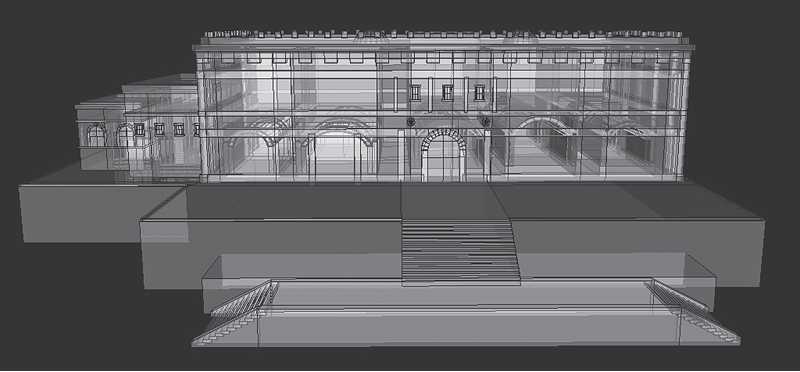Doron Ben-Ami and Yana Tchekhanovets
Israel Antiquities Authority
Introduction
In March 2007, excavations began in the City of David parking facility known as the Givati lot. The excavation area is located on the northwestern side of the City of David spur, along the eastern fringes of the main valley that delimits the spur on the west (the Tyropoeon Valley—the “Valley of the Cheesemongers,” according to Josephus' description [J. W. 5.4.1]).
The excavation at the site, part of a multiyear project run by the Israel Antiquities Authority, in cooperation with the Israel Nature and Parks Authority and the Elad Association, is directed by the authors. 182
Twelve occupational strata could be distinguished, some of which consisted of several phases. The earliest stratum (XII) dates to the Iron Age II and the latest (Stratum I) to the Early Islamic period. The Late Roman (Stratum VI) and Early Roman (henceforth, Late Second Temple; Stratum VII) periods present the most prominent remains at the site. Architectural remains dated to the Hellenistic period (2nd-1st centuries b. c.e.) were also present (Stratum VIII).
The Spacious Late Second Temple Edifice
A complex of walls and installations dating to the time of the Second Temple was discovered immediately below the remains of the Late Roman period. As the excavation progressed, it became clear that these remains constituted part of an extraordinary architectural complex occupying a major part of the site under examination. This complex, dated to the end of the Second Temple period (1st century B. c.E.-1st century c. e.) according to the pottery and coins, consisted of two main building units.
The Southern Unit
The Southern Unit includes a large, impressive edifice of which only its northeastern corner has been revealed to date. This monumental building continues farther west, as well as to the south—beyond the limits of the excavated area. The eastern wall of the building, more than 14 m of which have been exposed, rises to a height of more than 5 m and is approximately 2 m thick. The wall is built of large, roughly dressed fieldstones, some of which weigh hundreds of kilograms. The

Fig. 1. Jerusalem in the Second Temple Period (after Bahat 1990).

Fig. 2. The Givati parking lot excavations, aerial view (photograph by Sky View).

Fig. 3. The Second Temple period spacious building. Note the breach in the wall in the background; looking southeast (photograph by Tsila Sagiv, IAA).
Structure's northern wall is about 1 m wide and is preserved to a similar height. The walls of this structure were so formidable that the builders of the massive foundations of the Late Roman walls, which were excavated to a great depth in this place, utilized them as a solid foundation for their own impressive buildings.
The interior of the building indicates a division into elongated halls. So far, we have exposed the eastern part of three of these, although the possibility should not be negated that additional halls are situated to the south. The halls were preserved to a height of at least two storeys. The basement level of these halls was covered with vaults made of neatly worked, white, rectangular limestone. The bottom courses of the vaults remained in situ, while the remaining vaults were found within heaps of collapse resulting from the building's destruction. The original plaster still covered the walls of the second storey. The remains of colored frescoes, adorned by panels in shades of red, yellow, and green, framed by thin black lines, were discovered in the debris of the collapsed building.
The column bases, column drums and shafts, parapets, and capitals found incorporated within the wide foundations of the Late Roman walls seem all to have been part of a large Second Temple period architectural complex.
The Northern Unit
Adjacent to the northern side of the building were a number of plastered water installations, some of which are ritual baths (miqva’ot). These miqva’ot were dug

Fig. 4. Halls and niche in the spacious building; looking east.
Into the ground, rather than quarried in the bedrock as is the case with most of the ritual baths discovered in Jerusalem. These water installations served the residents of the building itself and should be considered part of a wing of the building designated and used for purification purposes.
Near the end of the building's existence, prior to its destruction in 70 c. e, its occupants, who must have sensed the impending danger, tried to escape via the basement. They created narrow openings in the walls of the building, which could be camouflaged when necessary. However, these attempts to save themselves proved to be of no avail—the entire building seems to have been intentionally demolished. The enormous fieldstones from the top courses of the walls were toppled, destroying the vaults of the basement story. In addition, the floors of the halls caved in. The vault-stones were discovered together with those of the walls; all lay in a jumble in the destruction layer that came to rest on the basement floor. Fragments of shattered pottery vessels were discovered among the heaps of debris. Numerous fragments of stone vessels were discovered throughout the building. Both pottery and coins indicate that the building was demolished in 70 c. e., along with the destruction of Jerusalem at the end of the Second Temple period.
The exposure of this edifice of striking proportions dated to the end of the Second Temple period raises questions regarding its function and identification. The
Fig. 5. Remains of a barrel vault in the northern hall (photograph by Tsila Sagiv, IAA).

Numerous excavations that have been conducted in the City of David to date indicate that impressive construction on a scale such as this, which is independent of the city's fortifications, is completely unknown in this part of the city. Most building remains of the Second Temple period in the City of David are domestic in nature and often include miqva’ot. Even the most magnificent among these, however, do not compare in terms of size and quality to the complex under discussion.
The descriptions of Josephus, who witnessed the events that transpired in the land of Israel in general and Jerusalem in particular, both prior to and following the destruction of the Second Temple, are the most important source for any attempt at reconstructing the urban layout of Jerusalem on the eve of the destruction (especially J. W. 5.4.1). Nineteenth-century scholars were the first to map out the features of Jerusalem as portrayed in Josephus' descriptions. Many others have since used the same approach. Common to all these reconstructions is the location of the city's principal buildings. With regard to the City of David, suggested reconstructions are particularly consistent. This hill, which Josephus refers to as the “Lower City,” is separated from the hill that is adjacent to it to the west—the “Upper City”—by the Tyropoeon Valley ( J. W. 5.4.1). Most of the construction within the relatively small area of the City of David was residential in nature, with hardly any public or monumental structures. The only impressive buildings—which constituted such an anomaly in the landscape of the Lower City that they became landmarks in Josephus' chronicle of the events on this hill on the eve of the destruction— were those erected by the members of the royal family from Adiabene ( J. W. 4.9.10; 5.6.1; 6.6.3).

Fig. 6. A Second Temple period architectural element uncovered in a Late Roman wall.
The Kingdom of Adiabene (Hadyab):
Historical Background
The Kingdom of Adiabene, or Hadyab in Aramaic, was situated in northern Mesopotamia, the present-day region of Iraqi Kurdistan (Hansman 1985: 277-78; Sell-wood 1985; 277-78). The first king of Adiabene of whom we know was Izates I, who reigned toward the end of the 1st century b. c.e. His son Monobazus I and daughter Helena married each other and ruled Adiabene at the beginning of the 1st century c. e. Two sons, Izates II and Monobazus II, were born to them. After the death of Monobazus in 30 c. e., a power struggle ensued among the courtiers in the kingdom. Following the conflict, Izates II, the younger of the two brothers, seized control of the throne. Izates II was the first member of the royal family to convert to Judaism. Shortly thereafter, his mother Helena followed in his footsteps and also became a proselyte to Judaism. During his reign, Izates sent five of his sons (Helena's grandsons) to Jerusalem in order to learn the Hebrew language and the laws of the Torah (Neusner 1964; 60-66; 1966; 144-46).
In 46 c. e., Helena decided to make a pilgrimage to the Temple in Jerusalem (Ant. 20.2.6). During this period, the residents of the city had suffered a severe famine, and many died. Helena decided to assist the starving inhabitants and sent messengers on her behalf to Alexandria. Boatloads of wheat were sent from there and from Cyprus, dried fruit was shipped to nourish the populace.
Her son, King Izates II, also sent aid to the city at that time. During the years that followed, Helena and her sons continued to help Jerusalem's residents and even made donations to the Temple.
People that financed the restoration of objects from the Temple or were responsible for other positive deeds are praised in the Mishnah within the context of

Fig. 7. A suggested reconstruction of the spacious building (courtesy of the Merlin Group).
Religious laws regulating the high priests' responsibilities in the Temple on Yom Kippur. Helena and her son Monobazus are specifically mentioned among others:
. . . the king Monobazus made all the handles of the utensils used on the Day of Atonement—of gold. Helen, his mother, made a golden candelabrum over the temple-gate. She likewise made a tablet of gold, whereon was inscribed the section about a woman who goes aside (m. Yoma 3:10).
According to Josephus, Helena and her sons erected large buildings in the Lower City. Among them are Helena's “palace” and the court of King Monobazus and Graphty's “palace.” These buildings were conspicuous, because they were supposedly the only strcutures of such large proportions within the Lower City. This part of the city was not inhabited by the Jerusalem aristocracy, which resided in the Upper City. From the various descriptions by Josephus, most scholars engaged in reconstructing the city at the end of the Second Temple period have concluded that the edifices connected to the building activity of the royal family from Adiabene should be located in the Lower City (Avi-Yonah 1976: 66; Bahat 1973: 13; Finley 1977: 226; Levine 2002: 321). This is also the basis for Avi-Yonah's reconstruction of the row of large, impressive-looking edifices in the City of David in his famous model of Jerusalem from the time of the Second Temple that is now on display at the Israel Museum.
With the death of Helena in about 60 c. e., the convert-queen was interred in a royal tomb that she and her sons had prepared beforehand, located a distance of three furlongs north of the city ( J. W. 5.4.1; Ant. 20.4.3). De Saulcy was the first to excavate this tomb in 1863. Three decorated sarcophagi and two sarcophagi lids were found. On one of the sarcophagi was an Aramaic inscription “XhDVo |1X,” and inside it were the remains of a woman's skeleton dressed in a garment adorned with gold. Among the other artifacts recovered from the tomb were pottery vessels, lamps, glass, alabaster vessels, as well as other finds (de Saulcy 1865: 310-45; 1882: 224-41).
Conclusions
The size of the building uncovered in the northwestern part of the City of David, the dimensions of its impressive walls, and the architectural wealth and the purification wing with its numerous installations indicate that this was undoubtedly a prominent landmark in the urban landscape of Jerusalem during this period. The severe destruction that befell it, which was dated by the artifacts discovered in its various halls as part of the overall devastation of the city by the Romans in 70 c. e, reinforces the sense that prior to its destruction the building would have been visible when looking in the direction of the Lower City. Its location in the northernmost part of the City of David hill (the Ophel), close to the southern edge of the Temple Mount, also indicates its importance.
The results of the various archaeological excavations so far in the City of David are in keeping with this conclusion, emphasizing it as an anomaly in the landscape of the Lower City at the time of the Second Temple.
A measure of caution should, of course, be adopted prior to making a decisive determination with regard to the historical commentary that we ascribe to the building. In our opinion, it seems that the attempt to connect it to one of the edifices that the kings of Adiabene erected in the Lower City of Jerusalem is not without basis. We hope that with the planned expansion of the excavation area in the next seasons finds will be discovered that will aid us in identifying this architectural complex.
References
Avi-Yona, M.
1976 Jerusalem in the Second Temple Period. In: B. Mazar et al. (eds.), EAEHL, s. v. “Jerusalem." [Hebrew]
Bahat, D.
1973 Carta's Historical Atlas of Jerusalem: A Brief Illustrated Survey. Jerusalem: Carta.
1990 The illustrated Atlas of Jerusalem. Dan Bahat, with Chaim T. Rubinstein; translated by Shlomo Ketko. Jerusalem: Carta.
Finley, M. I.
1977 Atlas of Classical Archaeology. London: Chatto and Windus.
Hansman J. F.
1985 “Arbela." In: Yarshater E. (ed.), Encyclopedia Iranica, vol. II, pp. 277-78.
Levine, L. I.
2002 Jerusalem: Portrait of the City in the Second Temple Period (538 b. c.e.-70 c. e.). Philadelphia: Jewish Publication Society.
Neusner J.
1964 Conversion of Adiabene to Judaism: A New Perspective. JBL 83: 60-66.
1966 The Conversion of Adiabene to Christianity. Numen 13: 144-50.
Saulcy, F. de
1853 Voyage autour de la Mer Morte et dans les terres bibliques, execute de decembre 1850 a avril 1851. Paris: Gide et J. Baudry.
1865 Voyage en Terre Sainte. Paris: Didier.
1882 Jerusalem. Paris: Morel.
Sellwood D.
1985 “Adiabene." In: Yarshater E. (ed.), Encyclopedia Iranica, vol. I, pp. 277-78.




 World History
World History









