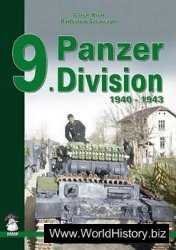The archaeological evaluation and subsequent excavation revealed no prehistoric or Roman features, although a small amount of Roman glass including a pillar-moulded bowl was recovered. It is unclear what kind of settlement was associated with the finds, but there is a Roman fort at Burrow Walls, some 1.5 km to the north of Workington, and another at Moresby, about 8 km to the south. Other ‘native’ sites lie closer to hand but little is known about them.
The earliest substantial feature recognized in the excavation was a ditch 1.1 m wide x 0.72 m in depth, attributed to Phase 1. The ditch is undatable and unattributable to any specific function.
Phase 2
No buildings were identified within the excavation area, but some 35 simple inhumations were found aligned NE to SW, some cut into the backfill of the Phase 1 ditch. A further eight burials had originally been coffined, with fittings composed of iron nails or iron straps located over the chest and ankles. A small number of cist burials were also located as was a ‘pillow’ burial. Several graves were accompanied by objects of Hiberno-Norse type, including a belt buckle and plate, whetstone, sickle, and knife.
Phase 3
The earliest building identified in the excavation comprised a church with a nave measuring 12 m x 7 m internally and a chancel some 6 m square (Figure 8.2 and Figure 8.3). The east-west alignment of the

FIGURE 8.3 Plan of St. Michael’s Church, Workington showing the Norman, medieval and post-medieval fabric (drawing by Dan Bashford).
Church differs slightly from the alignment of the Phase 2 graves. The stratigraphic relationship between nave and chancel was heavily disturbed so that it is not possible to be sure whether they were built at the same time.
The nave and chancel foundations were 2 m wide and made of coursed river cobbles. The opening for the chancel arch was approximately 3 m wide. The chancel was probably square-ended, but its east wall was found to have been substantially destroyed by the construction of the Curwen burial vault before 1770 and then again in 1926 by the building of an underground tunnel to the vault. The demolition of the church in 1770 and subsequent rebuilding were very destructive to the medieval church.
A stratigraphic link between the nave and the tower could not be established, but it is thought that they belong to the same constructional phase. Where the tower foundations below the present ground surface were exposed, they were also seen to be of river cobbles. The east wall of the tower contains a round Romanesque arch with a built-in cushion capital dating it to the 12th century, whilst a double-scalloped capital may have come from the chancel arch (Thurlby 2004, p. 277).
An important discovery was the presence of fragments of cross shafts, hogback grave covers, and other sculptures incorporated in the foundations of the nave, tower, chancel, and porch, making it clear that by the time the church was built, the earlier 10th to 11th century complex had been swept away. A further observation concerns the original entrance to the church. The drawing of about 1770 shows a porch on the south side, but the disposition of graves along the south wall of the nave indicates there was no entrance here, at least initially. Because there was no external access into the tower either, the entrance to the 12th century church must have been on the north side.
A number of graves in Phase 3 can be associated with the early 12th century, including simple inhumations and burials accompanied by stones around the head, sometimes known as ‘pillow stones’ or ‘ear muffs,’ as well as stone-lined graves or cists.
Phases 4-7
Additions were made to the tower and a south porch was added, both possibly in the 13th to 14th century. The Curwen burial place was butted up to the chancel in the 14th or 15th century. Around 1450, the fine table tomb of Sir Richard Curwen and his wife Elizabeth was installed in the church, probably in the burial chapel. The church continued to be used for burials into the 19th century.
Grave Types
Some 369 graves were recorded, but there must have been a great many more based on the number of disarticulated remains. The majority were extended inhumations lying supine. Most (244 or 66%) consisted of simple inhumations with no evidence of shrouds, coffins, or grave furniture. These burials seemed to span most periods of use from the pre-Norman to the post-medieval periods.
Twelve burials (3.2%) were in slab-lined graves or cists, some with stone bases and lids, and in one instance the stones were mortared together. Six burials (1.6%) were accompanied either by ‘pillow stones’ or ‘earmuffs’ (stones placed to both sides of the head). The remaining 107 (29%) burials showed evidence of shrouds, wooden coffins, and in one case lime, and ranged in date from medieval times to the 19th century. No osteological analysis of the bones has been undertaken at the time of writing.




 World History
World History









