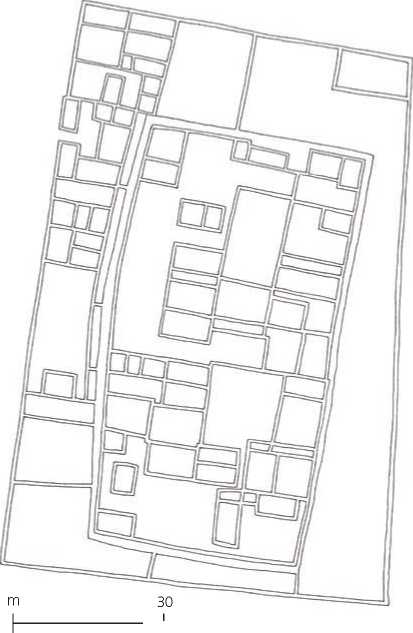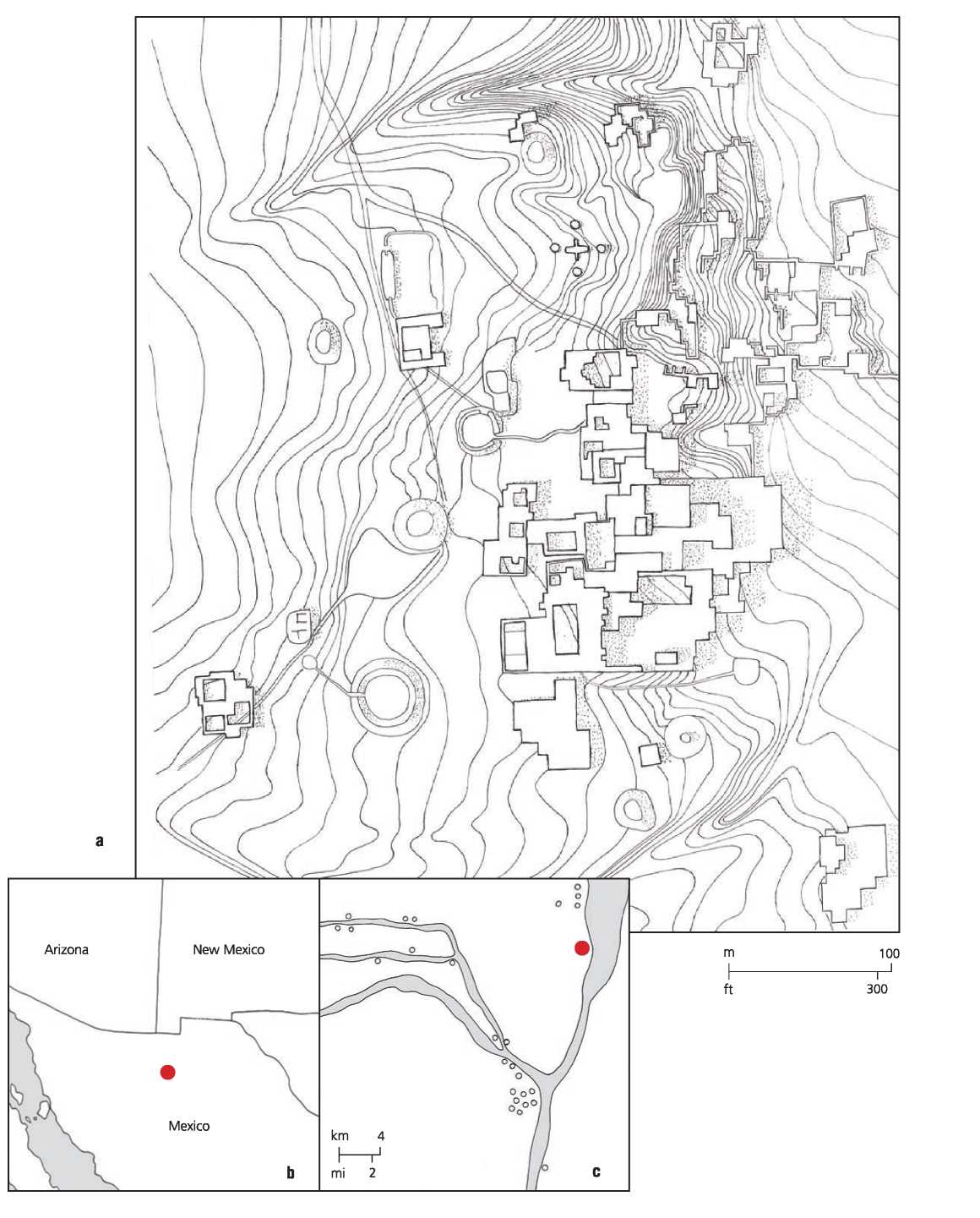Despite the instability of the region, the Hohokam and Mongollon cultures were able to rebound even though they too shifted from their more informal villages to large, platform settlements. The Pueblo Grande, about 40 kilometers to the southeast of Snaketown and Paquime (Casas Grandes), in northern Mexico, situated on a bluff overlooking a 13-kilometer-long valley, rose to the level of major regional centers. At the Pueblo Grande site, the irrigation system comprised nearly 16 square miles of the surrounding territory (Figure 16.35). The regular spacing of platform mound villages, approximately every 3 miles (5 kilometers) along the irrigation canals, suggests that the leaders of these villages supervised the irrigation system not only during the construction, but also in respect to the ongoing maintenance of canals. The Pueblo Grande is oriented in a general north-south direction and measures 49 by 90 meters. At its full height, the mound stood 7.5 to 9 meters and the wall surrounding it was about 2 meters high. On the southeast corner of the top of the platform mound, an astronomical observatory was uncovered. At sunrise on the day of the summer solstice a beam of light passes through a corner doorway and out the south doorway. Similarly, the platform mound at Mesa Grande, a Hohokam village south of the Salt River, contains a room in which the winter solstice is similarly marked. The Hohokam possibly used these seasonal markers to determine the planting time of crops and to establish ceremonial cycles for important rituals.
Figure 16.35: Casas Grandes Arizona, USA; plan. Source: Timothy Cooke

Paquime was situated along a slow-flowing river that supplied water for the numerous canals, one of which brought water from the mountains some 3.7 kilometers to the northwest. Reservoirs, wells, cisterns, and a sewer system augmented the waterworks serving a population of over 2,000. Major urban expansions in the fourteenth century brought the town to its maximum extension, covering 88 acres of land, twenty-seven times the area of Pueblo Bonito. It had ceremonial areas, a large public market, and an apartment building that might have been seven stories high. A large plaza divided the town into two sections. There were multiple ball courts and colonnaded public halls. In the northwest near the marketplace was a mound of offerings, and just to the south was a large water reservoir. From there a stone-lined water duct brought water to the apartment complex passing along the way under the public market. One of the city’s grandest buildings was the House of Pillars. Graced by high ceilings, it contains several remarkable rooms that probably served as residences for the priests. One large urban block contained almost 200 rooms. In one quarter, a sweat bath and a walk-in well descended 14 meters between the level of the plaza and a generous supply of water indicated the presence of an elite. A warehouse containing millions of shells, along with turquoise and copper ore, suggested that the location also was a copper-producing area. The timbers for the buildings, some of them 10 meters long, came from Sierra Madre Occidental while the caliche was quarried locally in the surrounding desert 90 (Figure 16.36a, 16.36b, 16.36c).





 World History
World History









